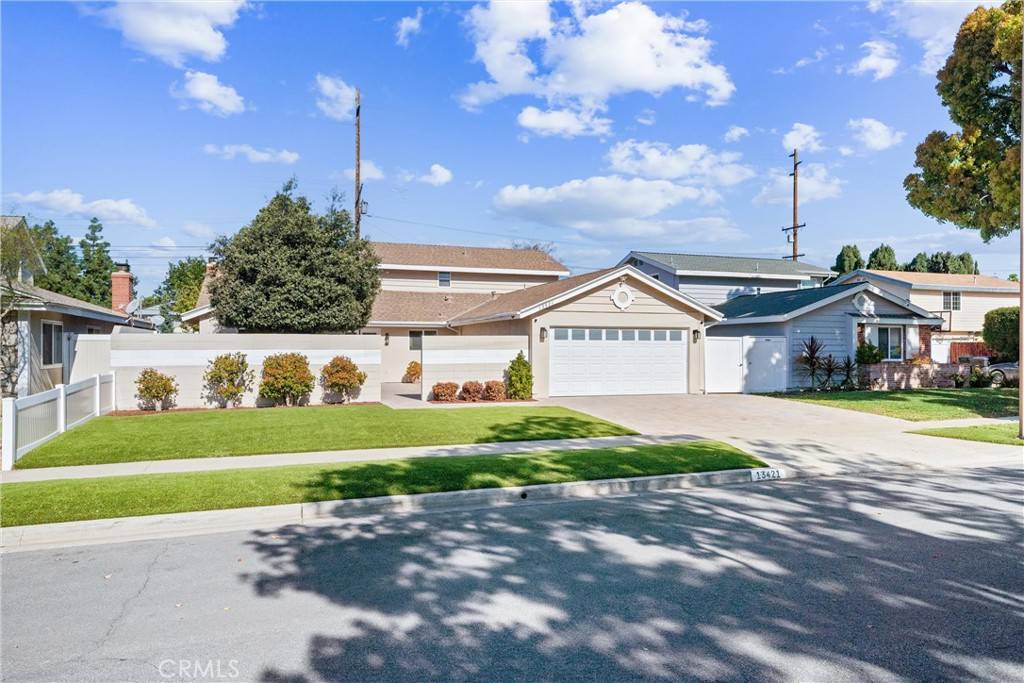GET MORE INFORMATION
$ 1,460,000
$ 1,399,000 4.4%
13421 Epping WAY Tustin, CA 92780
5 Beds
3 Baths
2,236 SqFt
UPDATED:
Key Details
Sold Price $1,460,000
Property Type Single Family Home
Sub Type Single Family Residence
Listing Status Sold
Purchase Type For Sale
Square Footage 2,236 sqft
Price per Sqft $652
MLS Listing ID PW25110759
Sold Date 06/20/25
Bedrooms 5
Full Baths 1
Three Quarter Bath 2
Construction Status Updated/Remodeled,Termite Clearance
HOA Y/N No
Year Built 1964
Lot Size 7,379 Sqft
Property Sub-Type Single Family Residence
Property Description
Location
State CA
County Orange
Area 71 - Tustin
Rooms
Other Rooms Shed(s)
Main Level Bedrooms 3
Interior
Interior Features Breakfast Bar, Ceiling Fan(s), Open Floorplan, Pantry, Recessed Lighting, Bedroom on Main Level, Entrance Foyer, Main Level Primary, Primary Suite, Walk-In Closet(s)
Heating Central, Forced Air, Natural Gas
Cooling Central Air, Electric
Flooring Carpet, Tile
Fireplaces Type Living Room
Fireplace Yes
Appliance Dishwasher, Disposal, Gas Range, Microwave, Refrigerator, Water To Refrigerator, Water Heater
Laundry Washer Hookup, Gas Dryer Hookup, Inside, Laundry Room
Exterior
Exterior Feature Rain Gutters, TV Antenna
Parking Features Direct Access, Door-Single, Driveway, Garage Faces Front, Garage, Garage Door Opener, On Street, Side By Side
Garage Spaces 2.0
Garage Description 2.0
Fence Block, Vinyl
Pool None
Community Features Curbs, Gutter(s), Street Lights, Sidewalks, Park
Utilities Available Cable Available, Electricity Connected, Natural Gas Connected, Sewer Connected, Water Connected, Overhead Utilities
View Y/N Yes
View Neighborhood
Roof Type Composition,Shingle
Porch Covered, Open, Patio
Total Parking Spaces 5
Private Pool No
Building
Lot Description Back Yard, Front Yard, Landscaped, Near Park, Near Public Transit, Rectangular Lot, Yard
Story 2
Entry Level Two
Foundation Slab
Sewer Public Sewer
Water Public
Architectural Style Traditional
Level or Stories Two
Additional Building Shed(s)
New Construction No
Construction Status Updated/Remodeled,Termite Clearance
Schools
School District Tustin Unified
Others
Senior Community No
Tax ID 10352332
Security Features Carbon Monoxide Detector(s),Smoke Detector(s)
Acceptable Financing Cash, Cash to New Loan
Listing Terms Cash, Cash to New Loan
Financing Conventional
Special Listing Condition Standard

Bought with Nickolas White Seven Gables Real Estate
GET MORE INFORMATION





