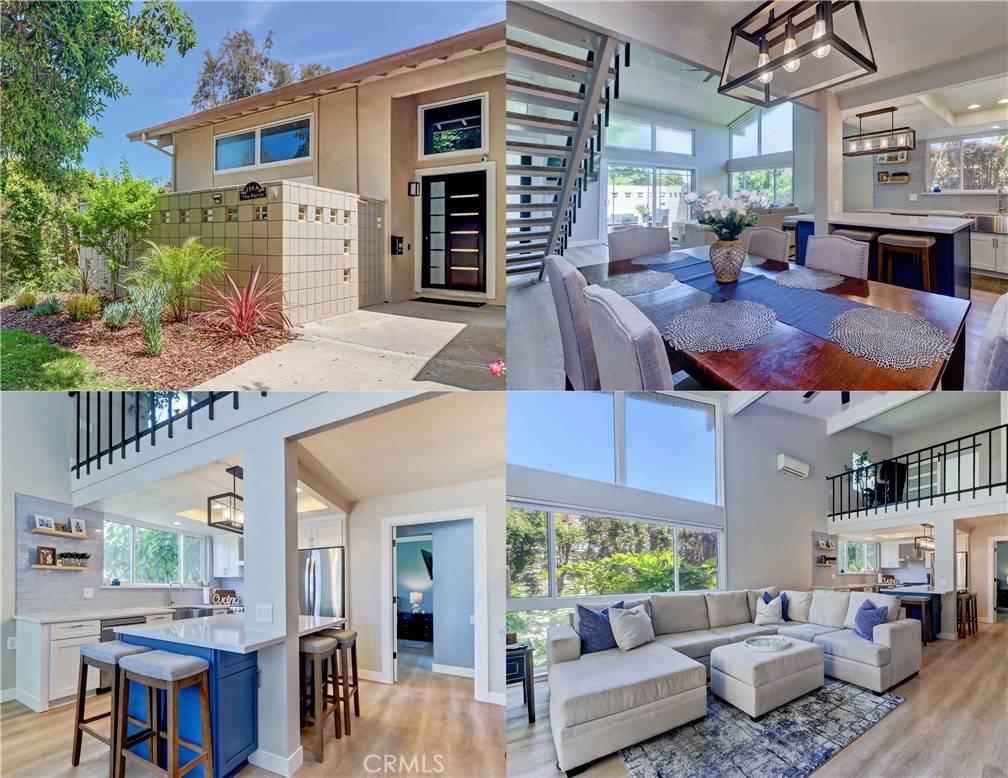259 Calle Aragon #A Laguna Woods, CA 92637
2 Beds
2 Baths
1,300 SqFt
OPEN HOUSE
Sat May 24, 1:00pm - 4:00pm
UPDATED:
Key Details
Property Type Condo
Sub Type Stock Cooperative
Listing Status Active
Purchase Type For Sale
Square Footage 1,300 sqft
Price per Sqft $476
Subdivision Leisure World (Lw)
MLS Listing ID OC25115550
Bedrooms 2
Full Baths 1
Three Quarter Bath 1
Condo Fees $761
Construction Status Updated/Remodeled,Under Construction
HOA Fees $761/mo
HOA Y/N Yes
Year Built 1965
Property Sub-Type Stock Cooperative
Property Description
plus an open loft. You'll love this bright home that receives afternoon sun and a lovely park-area in front featuring one of Laguna Woods beautiful mature trees provides a shady area to relax outside. Check out the Matterport tour to walk outside the front door and experience this great space! Walk right in through the contemporary front door with glass inserts and notice the soaring vaulted ceilings, huge dual pane windows, easy care vinyl plank flooring and great room feel with a beautiful open kitchen. The living room enjoys beautiful green views and natural light from the large windows and sliding doors leading out to the front patio. This spacious room contains one of the 2 ductless mini-split ductless HVAC, large ceiling fan and flows back to the open kitchen boasting contrasting shaker cabinets, quartz counters, recessed lights, stainless appliances with range hood, under counter microwave and large island with bar seating. Large window centered over the kitchen sink provides a great outlook! Adjacent dining space enjoys built-in buffet storage with glass-front cabinets and complementary modern light fixture. Downstairs primary suite features upgraded shaker doors, huge window, full-size stack washer/dryer in the bath hallway closet and a spa-like bathroom with dual sink vanity, tile floors, backlit mirror and glass-enclosed tile walk in shower. Heading upstairs, you'll love the good-sized open loft with sliding barn door to provide privacy for the upstairs primary bedroom behind. This room enjoys vaulted ceiling, ceiling fan, large window/slider leading to Juliet balcony. Upstairs primary bathroom has a modern touch with floating dual vanity, backlit mirror, walk-in closet with organizers and large walk-in shower with tile surround behind the privacy door. Great location close to carport and guest parking with a hedge in between the adjacent carports - there is not a sidewalk next the windows or carport siding to look at! CHECK OUT THE VIRTUAL WALK-THRU TOUR. CLICK THE WHITE CIRCLES TO WALK THROUGH, 360 ICON TO WALK OUTSIDE AND WALKING PERSON ICON TO COME BACK INSIDE. ENJOY!
Location
State CA
County Orange
Area Lw - Laguna Woods
Rooms
Main Level Bedrooms 1
Interior
Interior Features Beamed Ceilings, Breakfast Bar, Ceiling Fan(s), Cathedral Ceiling(s), High Ceilings, Open Floorplan, Pull Down Attic Stairs, Quartz Counters, Stone Counters, Recessed Lighting, Two Story Ceilings, Loft, Main Level Primary
Heating Ductless, Electric, High Efficiency, Heat Pump, Zoned
Cooling Ductless, Electric, High Efficiency, Heat Pump, Wall/Window Unit(s), Zoned
Flooring Carpet, Tile, Vinyl
Fireplaces Type None
Inclusions Washer/Dryer
Fireplace No
Appliance Dishwasher, Electric Range, Electric Water Heater, Disposal, Ice Maker, Microwave, Refrigerator, Range Hood, Water To Refrigerator, Dryer, Washer
Laundry Washer Hookup, Electric Dryer Hookup, Inside, Laundry Closet, Stacked
Exterior
Parking Features Assigned, Detached Carport, Guest
Carport Spaces 1
Pool Association
Community Features Curbs, Dog Park, Golf, Gutter(s), Horse Trails, Stable(s), Storm Drain(s), Street Lights, Sidewalks, Gated
Utilities Available Cable Connected, Electricity Connected, Natural Gas Not Available, Sewer Connected, Underground Utilities, Water Connected
Amenities Available Bocce Court, Billiard Room, Clubhouse, Controlled Access, Sport Court, Dog Park, Fitness Center, Golf Course, Maintenance Grounds, Game Room, Horse Trails, Meeting Room, Management, Meeting/Banquet/Party Room, Maintenance Front Yard, Other Courts, Paddle Tennis, Pickleball, Pool, Pets Allowed, Recreation Room
View Y/N Yes
View Park/Greenbelt, Neighborhood, Trees/Woods
Roof Type Common Roof
Accessibility Accessible Electrical and Environmental Controls
Porch Concrete
Total Parking Spaces 1
Private Pool No
Building
Dwelling Type Quadruplex
Faces Northwest
Story 2
Entry Level Two
Sewer Public Sewer
Water Public
Level or Stories Two
New Construction No
Construction Status Updated/Remodeled,Under Construction
Schools
School District Saddleback Valley Unified
Others
HOA Name United Mutual
HOA Fee Include Sewer
Senior Community Yes
Tax ID 98840771
Security Features Security Gate,Gated with Guard,Gated Community,Gated with Attendant,24 Hour Security,Smoke Detector(s),Security Guard
Acceptable Financing Cash
Horse Feature Riding Trail
Listing Terms Cash
Special Listing Condition Standard

GET MORE INFORMATION





