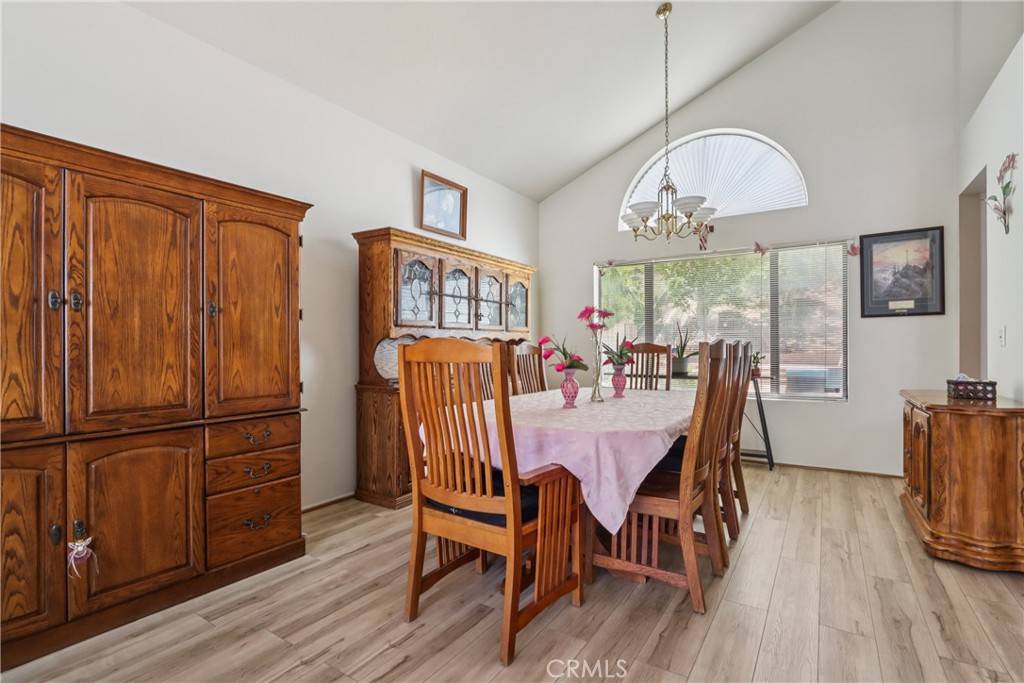22024 Jeffers LN Saugus, CA 91350
3 Beds
3 Baths
1,858 SqFt
OPEN HOUSE
Sat Jul 05, 12:00pm - 3:00pm
UPDATED:
Key Details
Property Type Single Family Home
Sub Type Single Family Residence
Listing Status Active
Purchase Type For Sale
Square Footage 1,858 sqft
Price per Sqft $492
MLS Listing ID OC25125194
Bedrooms 3
Full Baths 3
HOA Y/N No
Year Built 1987
Lot Size 10,428 Sqft
Property Sub-Type Single Family Residence
Property Description
Thes beautifully updated 3-bedroom Fullerton home is ready for its next chapter!
Enjoy a seamless open-concept layout with abundant natural light, an extended sunroom perfect for year-round enjoyment, and a professionally designed backyard oasis ideal for hosting or relaxing.
Highlights include:
* Fully remodeled kitchen with quartz counters and custom cabinets
* Spacious living room with luxury vinyl plank flooring
* Expanded sunroom ideal for playroom, office, or additional lounge
* Central AC, upgraded dual-pane windows, recessed lighting
* Tucked into a desirable, low-traffic neighborhood near top schools and parks
Schedule a tour today or drop in at our next Open House!
Location
State CA
County Los Angeles
Area Bouq - Bouquet Canyon
Zoning SCUR2
Interior
Interior Features Breakfast Bar, Breakfast Area, Ceiling Fan(s), Separate/Formal Dining Room, High Ceilings, See Remarks, Two Story Ceilings, Unfurnished, All Bedrooms Up
Heating Central, Solar, See Remarks
Cooling Central Air, See Remarks
Flooring Carpet, Tile, Wood
Fireplaces Type Family Room, Gas
Fireplace Yes
Appliance Dishwasher, Gas Cooktop, Disposal, Gas Oven, Gas Range
Laundry Electric Dryer Hookup, Gas Dryer Hookup, Inside, Laundry Closet, See Remarks
Exterior
Parking Features Concrete, Direct Access, Garage Faces Front, Garage, Garage Door Opener, One Space
Garage Spaces 2.0
Garage Description 2.0
Fence Block, Good Condition, See Remarks, Wrought Iron
Pool Heated, In Ground, Private
Community Features Biking, Curbs, Dog Park, Foothills, Hiking, Park, Street Lights, Sidewalks
Utilities Available See Remarks
View Y/N Yes
View Mountain(s), Pool
Roof Type Shingle,See Remarks
Total Parking Spaces 2
Private Pool Yes
Building
Lot Description Front Yard, Garden, Gentle Sloping, Lawn, Landscaped, Sprinkler System
Dwelling Type House
Story 2
Entry Level Two
Foundation Slab
Sewer Public Sewer
Water Public
Level or Stories Two
New Construction No
Schools
Middle Schools Arroyo Seco
High Schools Saugus
School District William S. Hart Union
Others
Senior Community No
Tax ID 3244080017
Security Features Carbon Monoxide Detector(s)
Acceptable Financing Cash, Cash to Existing Loan, Cash to New Loan, Conventional, FHA, VA Loan
Listing Terms Cash, Cash to Existing Loan, Cash to New Loan, Conventional, FHA, VA Loan
Special Listing Condition Standard

GET MORE INFORMATION





