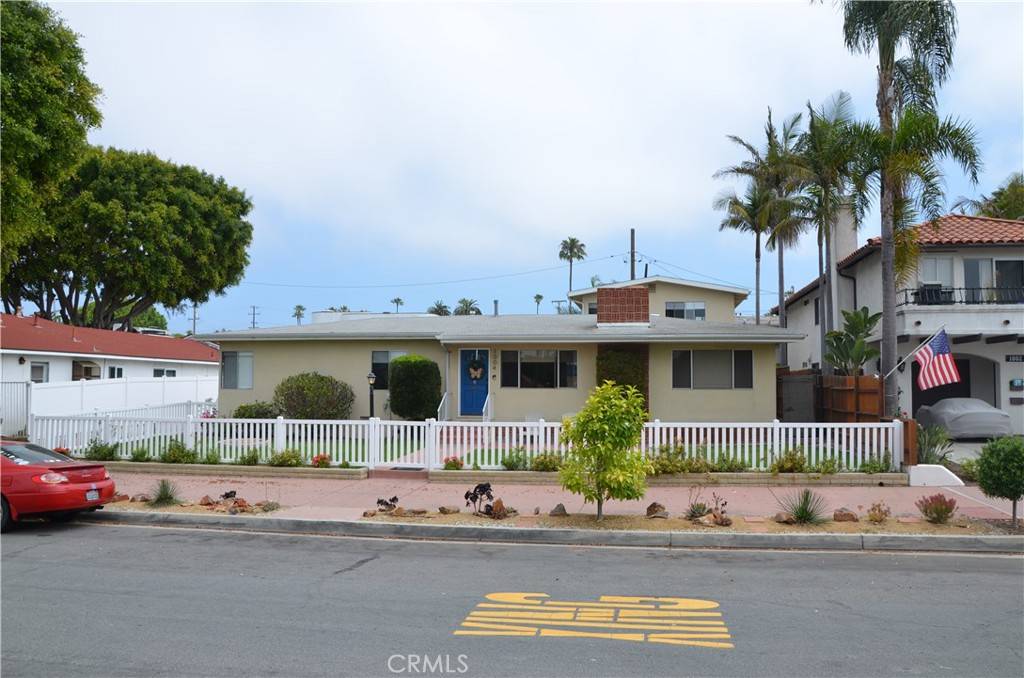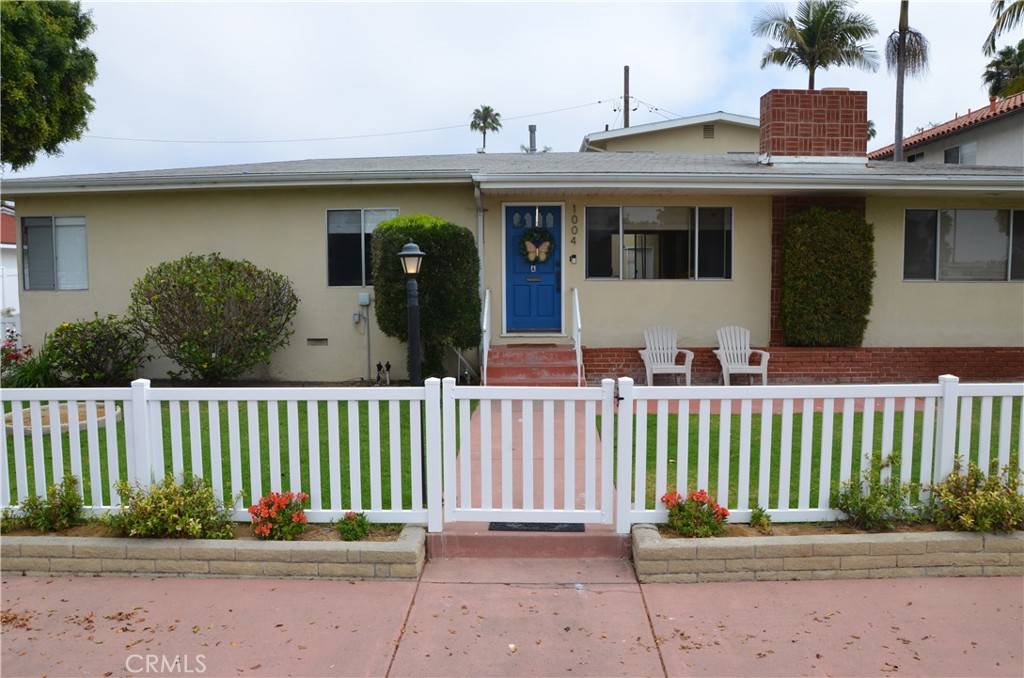1004 El Prado San Clemente, CA 92672
4 Beds
2 Baths
1,741 SqFt
UPDATED:
Key Details
Property Type Single Family Home
Sub Type Single Family Residence
Listing Status Active
Purchase Type For Rent
Square Footage 1,741 sqft
Subdivision North Beach
MLS Listing ID LG25147638
Bedrooms 4
Full Baths 2
Construction Status Updated/Remodeled,Turnkey
HOA Y/N No
Rental Info 12 Months
Year Built 1953
Lot Size 8,076 Sqft
Property Sub-Type Single Family Residence
Property Description
Location
State CA
County Orange
Area Sc - San Clemente Central
Zoning RMD
Rooms
Main Level Bedrooms 4
Interior
Interior Features Breakfast Bar, Ceiling Fan(s), All Bedrooms Down, Bedroom on Main Level, Main Level Primary, Primary Suite, Walk-In Closet(s)
Heating Central, Forced Air, Natural Gas
Cooling None
Flooring Tile, Wood
Fireplaces Type Gas, Gas Starter, Living Room
Inclusions Water, trash, weekly gardener.
Furnishings Unfurnished
Fireplace Yes
Appliance Dishwasher, ENERGY STAR Qualified Appliances, ENERGY STAR Qualified Water Heater, Freezer, Disposal, Gas Oven, Gas Range, Gas Water Heater, Ice Maker, Microwave, Refrigerator, Vented Exhaust Fan, Water To Refrigerator, Water Heater, Dryer, Washer
Laundry Washer Hookup, Gas Dryer Hookup, Inside, Laundry Closet, Laundry Room, Stacked
Exterior
Exterior Feature Rain Gutters
Parking Features Door-Single, Driveway, Garage, On Street
Garage Spaces 1.0
Garage Description 1.0
Fence Block, Vinyl
Pool None
Community Features Biking, Curbs, Suburban, Sidewalks, Water Sports, Park
Utilities Available Natural Gas Connected
Waterfront Description Ocean Side Of Freeway,Ocean Side Of Highway
View Y/N Yes
View Park/Greenbelt, Trees/Woods
Roof Type Composition
Porch Concrete, Open, Patio
Total Parking Spaces 3
Private Pool No
Building
Lot Description Front Yard, Sprinklers In Rear, Sprinklers In Front, Lawn, Landscaped, Level, Near Park, Rectangular Lot, Sprinkler System
Dwelling Type House
Story 1
Entry Level One
Foundation Combination, Raised, Slab
Sewer Sewer Tap Paid
Water Public
Architectural Style Ranch
Level or Stories One
New Construction No
Construction Status Updated/Remodeled,Turnkey
Schools
Elementary Schools Las Palmas
Middle Schools Ayers
High Schools San Clemente
School District Capistrano Unified
Others
Pets Allowed No
Senior Community No
Tax ID 69239402
Security Features Carbon Monoxide Detector(s),Smoke Detector(s)
Special Listing Condition Standard
Pets Allowed No

GET MORE INFORMATION





