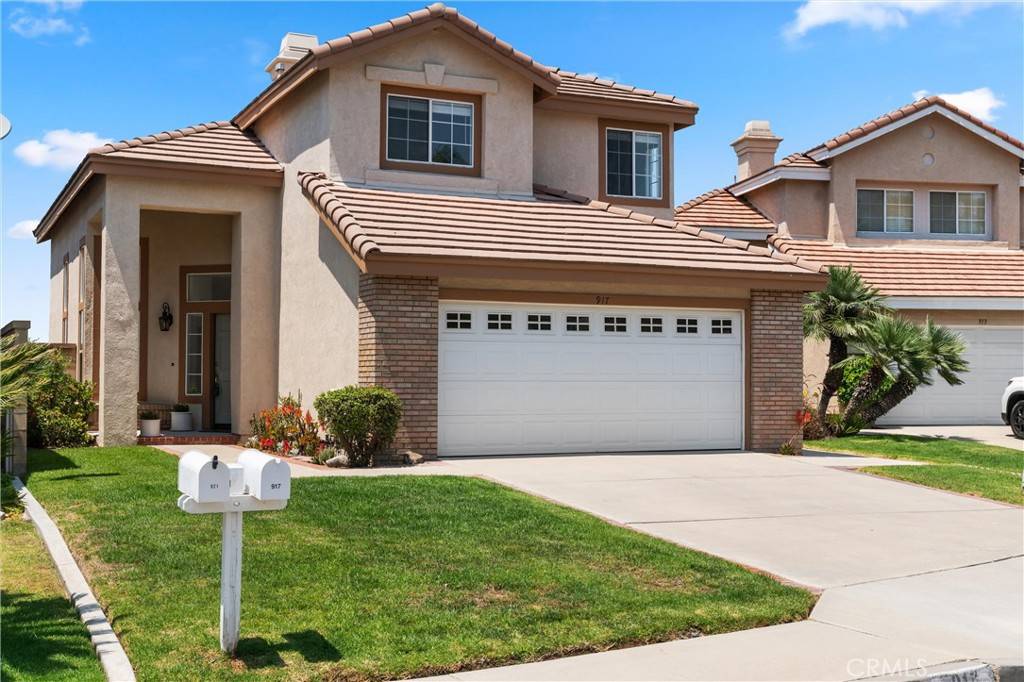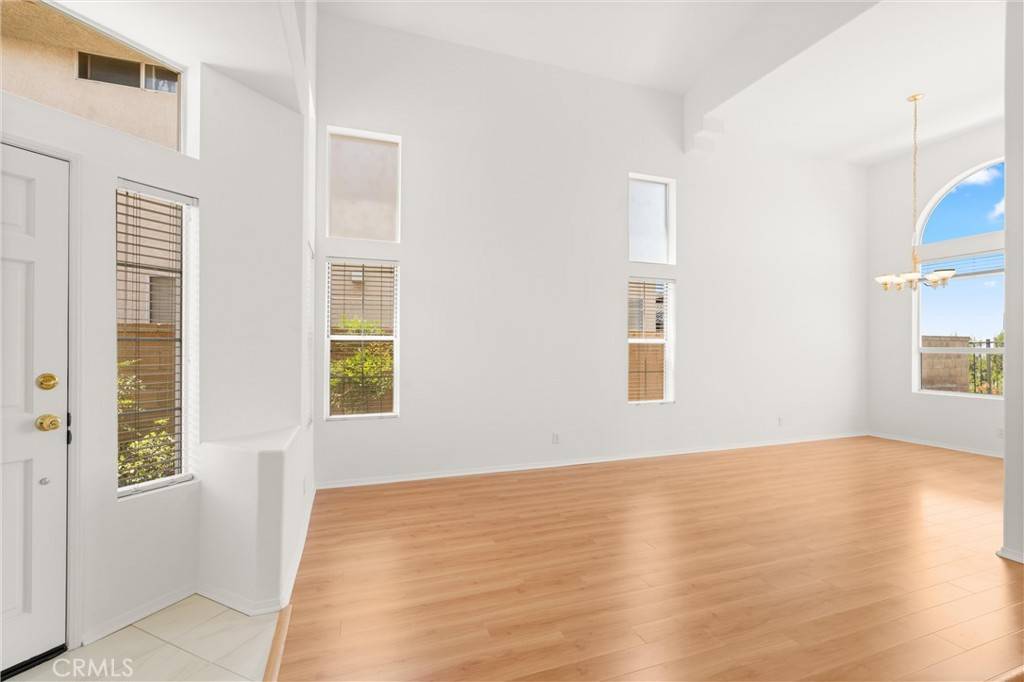917 S Dylan WAY Anaheim Hills, CA 92808
3 Beds
3 Baths
1,709 SqFt
OPEN HOUSE
Sat Jul 19, 1:00pm - 4:00pm
Sun Jul 20, 1:00pm - 4:00pm
UPDATED:
Key Details
Property Type Single Family Home
Sub Type Single Family Residence
Listing Status Active
Purchase Type For Sale
Square Footage 1,709 sqft
Price per Sqft $699
Subdivision Highland View (Hgvw)
MLS Listing ID OC25157441
Bedrooms 3
Full Baths 2
Half Baths 1
Condo Fees $95
HOA Fees $95/mo
HOA Y/N Yes
Year Built 1994
Lot Size 3,798 Sqft
Property Sub-Type Single Family Residence
Property Description
Experience the best of Anaheim Hills in this beautifully maintained detached two-story home, offering breathtaking panoramic views of the mountains and city skyline—right from your private backyard. Watch spectacular sunsets while enjoying dinner outdoors in peaceful seclusion. Cozy fireplace in living room and family area. The view from upstairs is absolutely amazing, waking up to this incredible view and at night the city lights is awesome. Primary bathroom features a Roman Tub and shower. The view is truly mesmerizing!
This 3-bedroom, 2.5-bath home features soaring vaulted ceilings and is nestled at the end of a quiet cul-de-sac within the desirable Highlands HOA. Located in the newer, well-manicured section of Anaheim Hills, this home is part of a top-rated school district—making it ideal for families seeking comfort, privacy, and community. This home shows light and bright and is super clean. Close to schools, parks, shopping and easy freeway access. 2 Car attached garage.
Location
State CA
County Orange
Area 77 - Anaheim Hills
Rooms
Main Level Bedrooms 3
Interior
Interior Features Tile Counters, All Bedrooms Up
Heating Forced Air
Cooling Central Air
Flooring Carpet, Laminate, Tile
Fireplaces Type Family Room, Living Room
Fireplace Yes
Appliance Dishwasher, Electric Oven, Gas Cooktop, Disposal
Laundry Laundry Room
Exterior
Parking Features Garage
Garage Spaces 2.0
Garage Description 2.0
Pool None
Community Features Biking, Sidewalks
Utilities Available Sewer Connected
Amenities Available Other
View Y/N Yes
View City Lights, Hills, Mountain(s), Panoramic, Trees/Woods
Roof Type Tile
Porch Concrete
Total Parking Spaces 2
Private Pool No
Building
Lot Description Cul-De-Sac, Front Yard, Sprinklers In Rear, Sprinklers In Front, Lawn
Dwelling Type House
Story 2
Entry Level Two
Sewer Public Sewer
Water Public
Architectural Style Colonial
Level or Stories Two
New Construction No
Schools
Elementary Schools Canyon Rim
Middle Schools El Rancho
High Schools Canyon
School District Orange Unified
Others
HOA Name Highlands
Senior Community No
Tax ID 35458122
Security Features Smoke Detector(s)
Acceptable Financing Cash, Conventional, Submit
Listing Terms Cash, Conventional, Submit
Special Listing Condition Probate Listing

GET MORE INFORMATION





