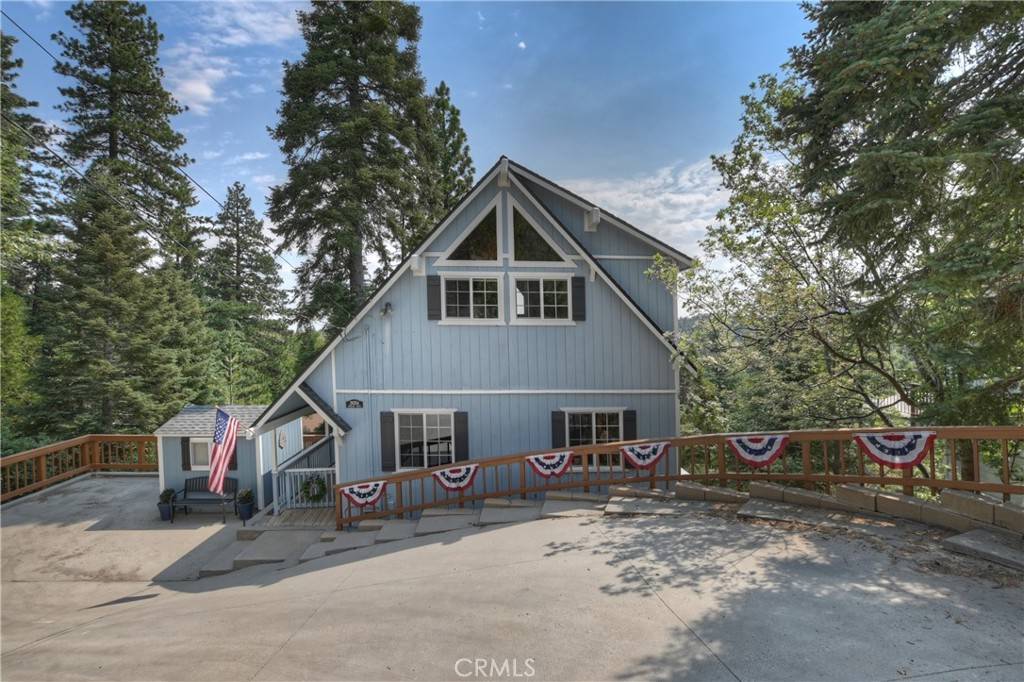26354 Spyglass DR Lake Arrowhead, CA 92352
3 Beds
2 Baths
1,735 SqFt
OPEN HOUSE
Sat Jul 19, 12:00pm - 3:00pm
Thu Jul 24, 10:00am - 2:00pm
UPDATED:
Key Details
Property Type Single Family Home
Sub Type Single Family Residence
Listing Status Active
Purchase Type For Sale
Square Footage 1,735 sqft
Price per Sqft $302
Subdivision Arrowhead Woods (Awhw)
MLS Listing ID IG25162289
Bedrooms 3
Full Baths 2
HOA Y/N No
Year Built 1979
Lot Size 0.260 Acres
Property Sub-Type Single Family Residence
Property Description
Level entry leads into a striking living room with vaulted wood-beamed ceilings and a dramatic wall of glass that brings the outdoors in. There are power shades for the upper windows in the living room for the morning sun. Light and bright throughout, the open-concept great room includes a cozy fireplace, spacious dining area, and a well-appointed kitchen—perfect for entertaining or relaxing in the mountains. Two bedrooms are located on the main level, while the upper level features a beautiful primary suite with vaulted ceilings and treetop views. The lower level offers a large family room with wood-beamed ceilings, a third bathroom, and a laundry area—ideal for guests or extended stays. New windows in all bedrooms have been replaced, Daikin room A/C in primary for comfort on the top floor.
Enjoy your morning coffee or evening sunsets from the expansive deck off of living room that has one of the best views and soak in the serene surroundings. The deck has an awning that comes out to give shade when needed. A convenient Tuff Shed for extra storage or workshop, a fenced in dog run area, there is ample parking, and commuter-friendly access make this home as practical as it is picturesque.
Located just a short drive from the lake, Lake Arrowhead Village, and the Lake Arrowhead Country Club—this home checks all the boxes for full-time living, weekend getaways, or investment potential. The home comes furnished per inventory.
Location
State CA
County San Bernardino
Area 287A - Arrowhead Woods
Rooms
Main Level Bedrooms 2
Interior
Interior Features Ceiling Fan(s), Cathedral Ceiling(s), Furnished, Living Room Deck Attached, Open Floorplan, See Remarks, Bedroom on Main Level
Heating Central
Cooling See Remarks
Fireplaces Type Living Room
Fireplace Yes
Laundry Laundry Room
Exterior
Fence Chain Link
Pool None
Community Features Dog Park, Fishing, Golf, Hiking, Hunting, Lake, Mountainous
Utilities Available Electricity Connected, Natural Gas Connected, Sewer Connected, Water Connected
View Y/N Yes
View Trees/Woods
Roof Type Composition
Porch Deck
Private Pool No
Building
Dwelling Type House
Story 3
Entry Level Three Or More
Sewer Public Sewer
Water Public
Architectural Style Custom
Level or Stories Three Or More
New Construction No
Schools
School District Rim Of The World
Others
Senior Community No
Tax ID 0334291120000
Acceptable Financing Submit
Listing Terms Submit
Special Listing Condition Standard

GET MORE INFORMATION





